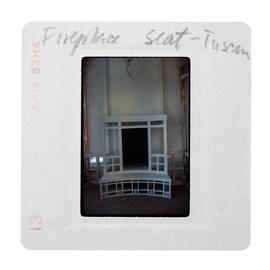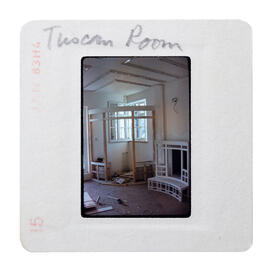Contents of an envelope labelled 'Extras' containing slides, photographs, correspondence and transparencies.
Includes:
-compliments slip from Richard Bryant
-b&w photographs by Robin Laurence for NYT of Charles' Biedermeier chairs alongside some of the Symbolic Furniture, and Charles sitting on one of the Sun chairs, stamped on reverse,1985
-photograph from the collection of the National Monuments Record of a unidentified historic building
-colour polaroids of the Foursquare Room
-b&w photographs of Esna, Temple of Khnum, one with extensive annotations, and the pyramid of King Chephren
-colour transparencies by Richard Bryant
-b&w photographs of the Elemental House
-b&w photographs of the Architectural Library, John's Room and Lily's Room with the furniture installed but no other furnishings
-colour photograph of the West elevation
-b&w negative of Winter
-letter from Mark Lewis of Lewis & Horning regarding the work he did on Indian Summer, 1985
-cutting from an unidentified magazine
-manuscript notes labelled 'Richard Bryant' with a list of rooms in a variety of different handwritings, including notes about Medite
-b&w polaroid photographs of the Cosmic Oval
-transparencies inside tracing paper, annotated for publication
-colour slides of rooms in the Thematic House labelled 'C Jencks: not used before. 20 slides - 4 Square RM + Bathpool' but including most of the ground floor, the Time Garden and the chimneys
-letter from William Stok regarding photography of this mural and enclosing a postcard of a work by Chagall [not included], 1985
-colour transparency of the Garagia Rotunda annotated 'Chapter 2'
-envelope enclosing b&w photographs with a message from 'Eamon of the shop'
-b&w photograph of Charles in front of the Spring fireplace [over-sized, damaged]
-b&w photograph of Charles and Maggie in front of the Spring fireplace. Charles is holding a mobile phone [over-sized, damaged]

![Bedroom fireplace + Tuscan room [illegible]](/uploads/r/the-jencks-foundation/a/6/7/a679c6af7307d69659e46d128287e30cc2824dafc0b56d984286abe7e7285b99/CJA-TCH-b-7-16_142.jpg)
