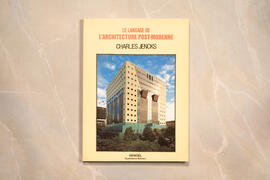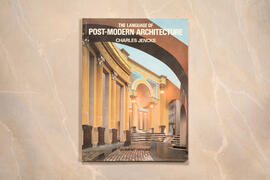Guest-Edited by Charles, includes an article titled 'Counter-Reformation - a religious parable. Charles Jencks' reflections on the Venice Biennale' and 'Venice Biennale: Discussion: Charles Jencks, Paolo Portoghesi, Michael Graves, Eugene Kupper, Fernando Montes et al'
Publisher: Academy Editions
AD
