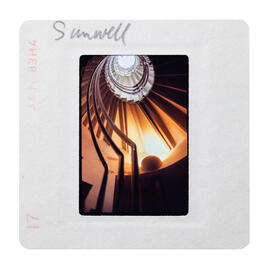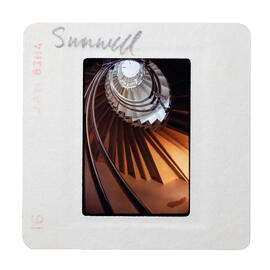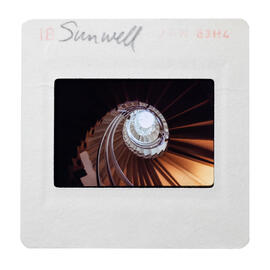Contents of a folder labelled '2nd (where are originals) Sunstairs/ Garden Outdoor Stairs'.
Includes:
-b&w photograph of the scaffolding used to construct the Solar Stair
-whiteprint of Staircase Axon, Jul 1979 (folded).
-whiteprint Staircase 2 - shell working drawing by Farrell/Grimshaw Partnership, Aug 1979 (folded).
-xerox whiteprint Final Design Drawing Ground Floor Plan by Terry Farrell Partnership, 1 Oct 1980 with red pen annotations (folded).
-photocopies of staircases from unknown publications.
-photocopied pencil sketch labelled 'Underside of landing'.
-whiteprint labelled in red ink 'Section thru Study and Stair' with further red ink annotations (folded).
-whiteprint titled 'Cabinet + Kitchen' by Terry Farrell Partnership with pen annotations, (folded) [fragile]
-whiteprint section and plan by Spiral Staircase Systems, 20 Sep 1981 (folded).
-pencil sketches and photocopied sketches of staircases.
-whiteprint section and plan titled 'Handrailing to Spiral Stair' by Steelway. 24 Jun 1982 (folded).
-quotation from Spiral Staircase Systems, Jul 1982.
-b&w photographs of a spiral staircase.
-Steelway Handrails list of handrail dimensions.
-pencil sketches of handrails.
-b&w photograph of the spiral staircase by Heini Schneebeli, 1984
-whiteprint section and plan by Spiral Staircase Systems, 20 Sep 1981 (folded).
-compliments slip from Spiral Staircase Systems enclosing preliminary drawing.
-sketch of the spiral staircase showing the number of steps and the relationships to the calendar.
-spiralbound Steelway Catalogue and Metric Guide with Deconyl nylon colour card enclosed.
-whiteprint titled 'Details of Stairs and Handrails to Balcony at Rear of 19 Landsdowne Walk' by Steelway, Apr 1982 (folded).
-pencil sketches of stairs and handrails.
-pencil and ink sketch showing the relationship between the spiral stairs and the seasons (folded).
-pencil note on Air France notepaper.
-pencil notes headed 'list of people and time and clothes and objects' on the back of photocopied star sign designs.
-Spiral Staircase Systems brochure with glossy A1 folded poster, a typescript letter from Charles to Lewis Design regarding the stair rail (30 Jun 1982) and a letter from ARCAED regarding an invoice (22 Jun 1982) tucked inside.


![Lansdowne Walk [illegible]](/uploads/r/the-jencks-foundation/b/8/e/b8e148466d0fdef959561c67247ebafd26fcfe5a05d34cffef3fd51a70b03a7a/CJA-TCH-b-7-3_142.jpg)
